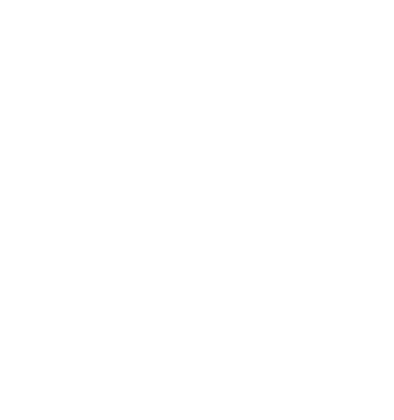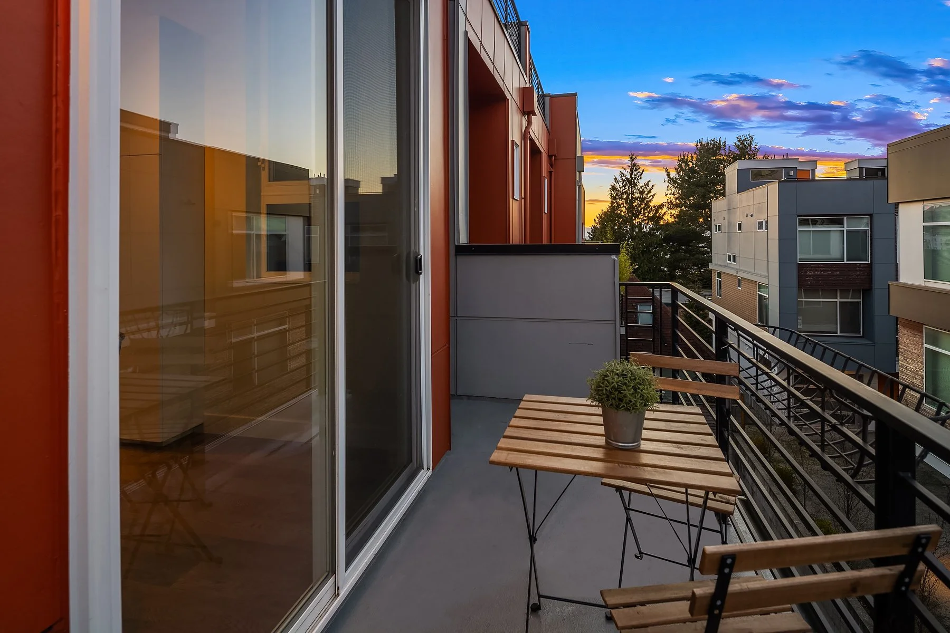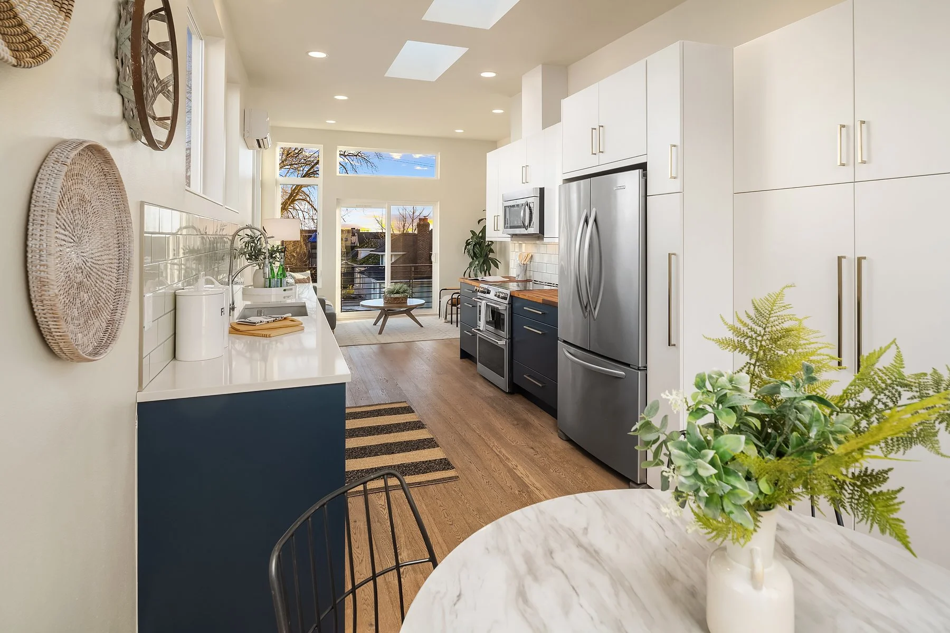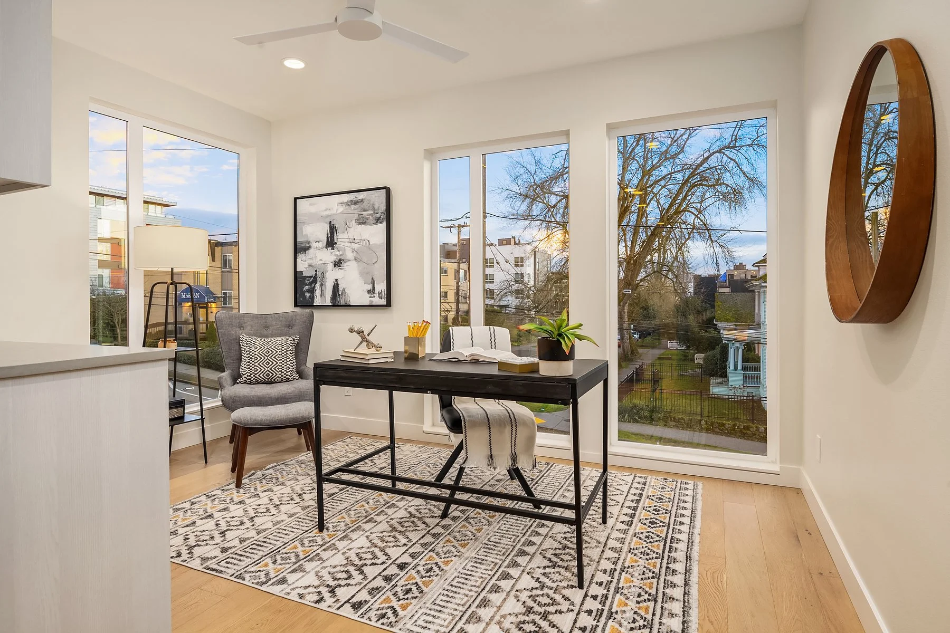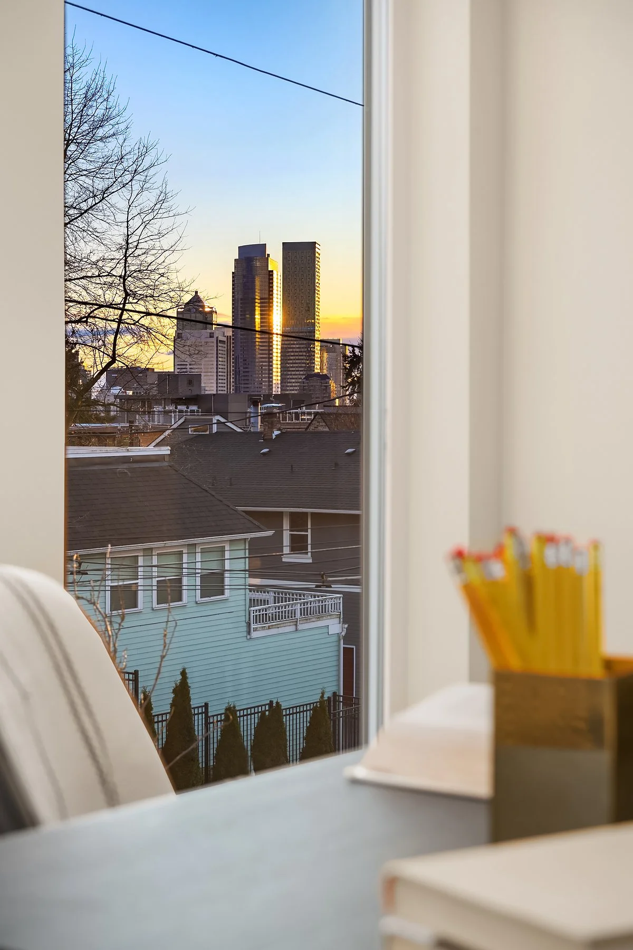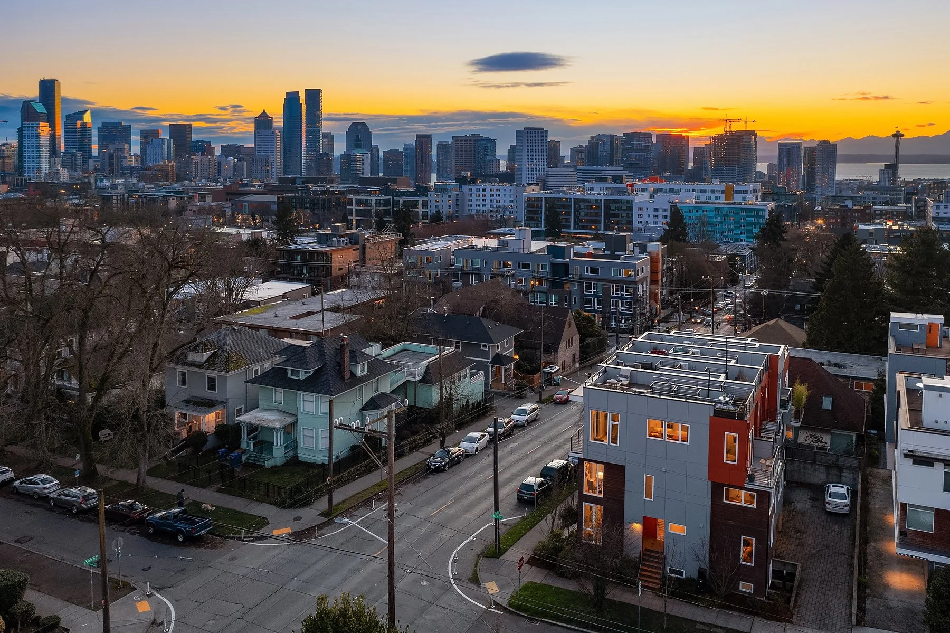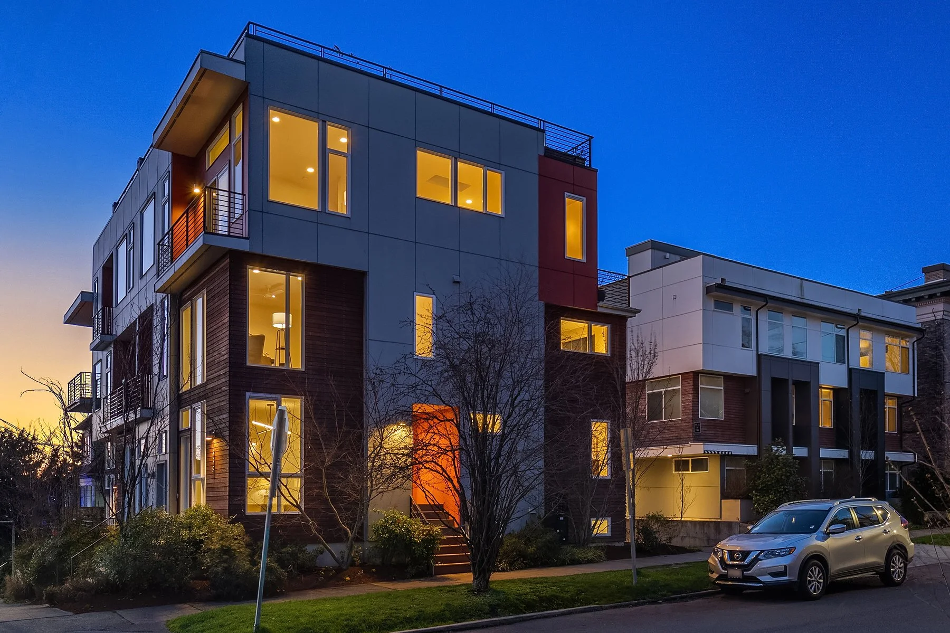Urban Modern Living With Spectacular Views.
Immaculate, sleek, and stylish townhome located in the heart of Capitol Hill. Coveted corner/end unit with walls of tall picture windows and tons of natural light. Enjoy great city views from the main living areas. Swanky contemporary architectural design elements are carried throughout this better-than-new, modern home. Move-in ready.
The smart, open floorplan features hard-to-find 3 bedrooms, 2.75 bathrooms, a second living room, and an office/den.
The remodeled kitchen includes upgraded custom walnut cabinetry and quartz countertops, Ann Sacks tile, double pantry cabinets, an induction range with a double oven, stainless steel appliances, and upgraded hardware.
The entry features a cozy living room with tall ceilings and windows. A few steps up to the first level, you’ll find a large bedroom, full bath, and covered side entry with a porch and storage area.
The spacious primary bedroom has a walk-in closet and a full bath with a large shower. The newly created separate office features custom built-ins and Sub-zero freezer drawers, making it an easy spot to create a mini bar.
The top floor showcases a main living space with the kitchen, dining and living rooms, and two decks.
The huge rooftop deck has expansive city, mountain, and Puget Sound views! A great entertaining space, perfect for parties, a rooftop garden, or your own private oasis in the middle of the city.
Deeded off-street parking space plus large storage unit.
STATUS:
SOLD
ADDRESS
1228 E John Street
Seattle, WA 98102
SELLING PRICE
$1,200,000
DETAILS
3 Bedrooms
2.75 Bathrooms
1,800 Square Feet +/-
Office/Den
Second Living Room
Deeded Off-Street Parking Space
LOCATION
Ideal location within blocks of everything you need! Famed local restaurants, coffee shops, bars, Bakery Nouveau, quaint shops, grocery stores, parks, Kaiser Permanente, and more. Capitol Hill Transit Station and bus lines are three blocks away.
